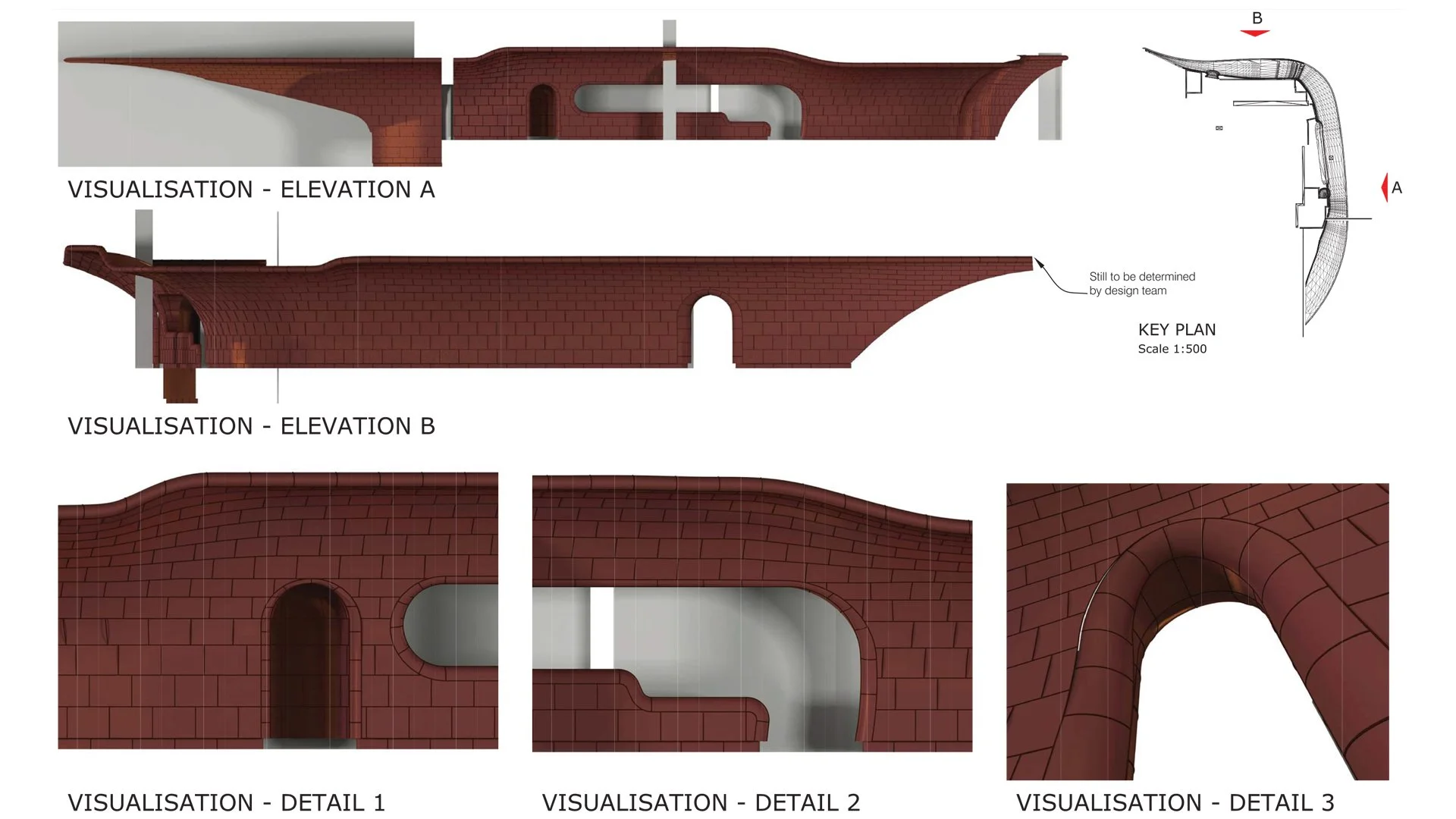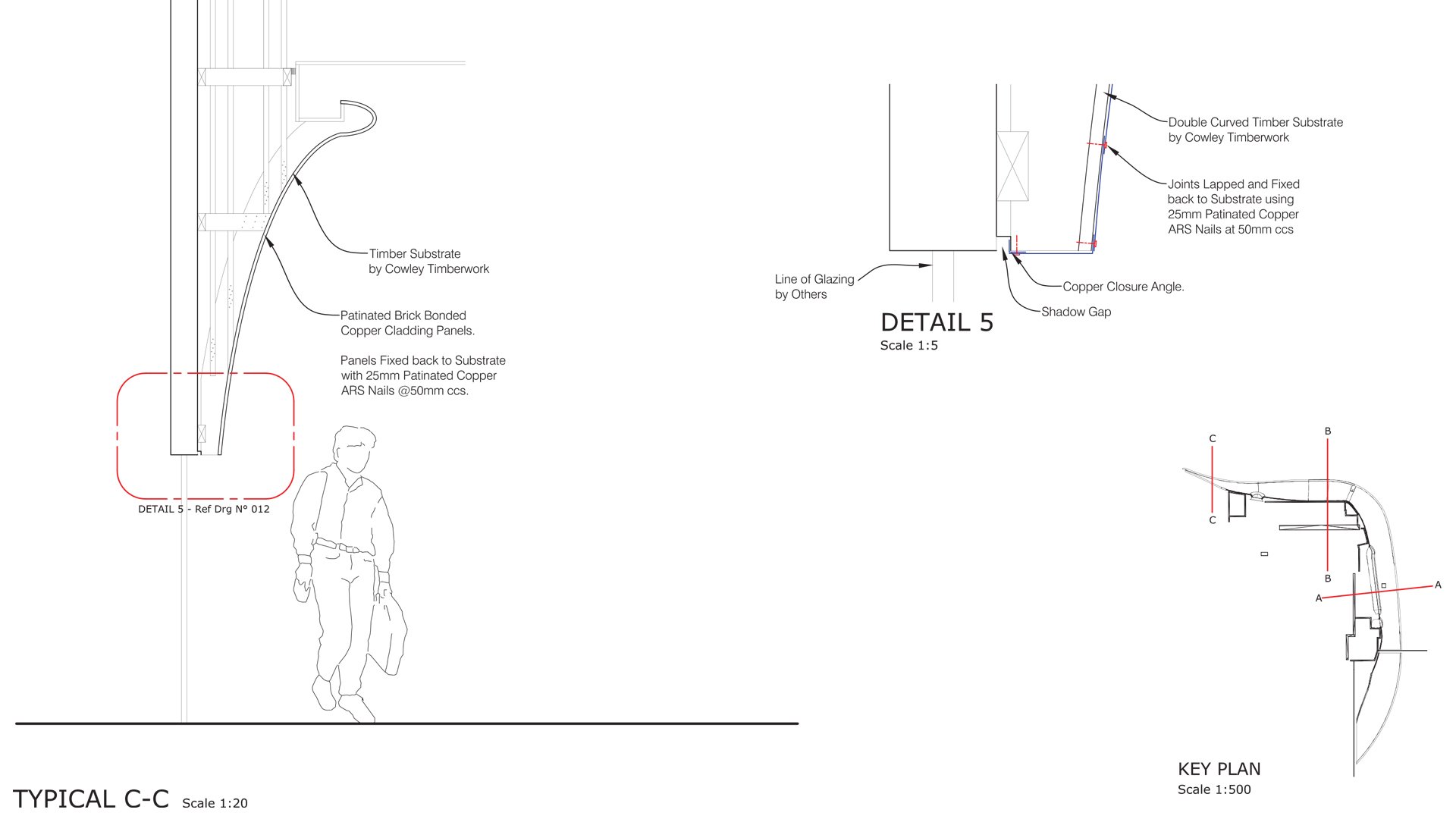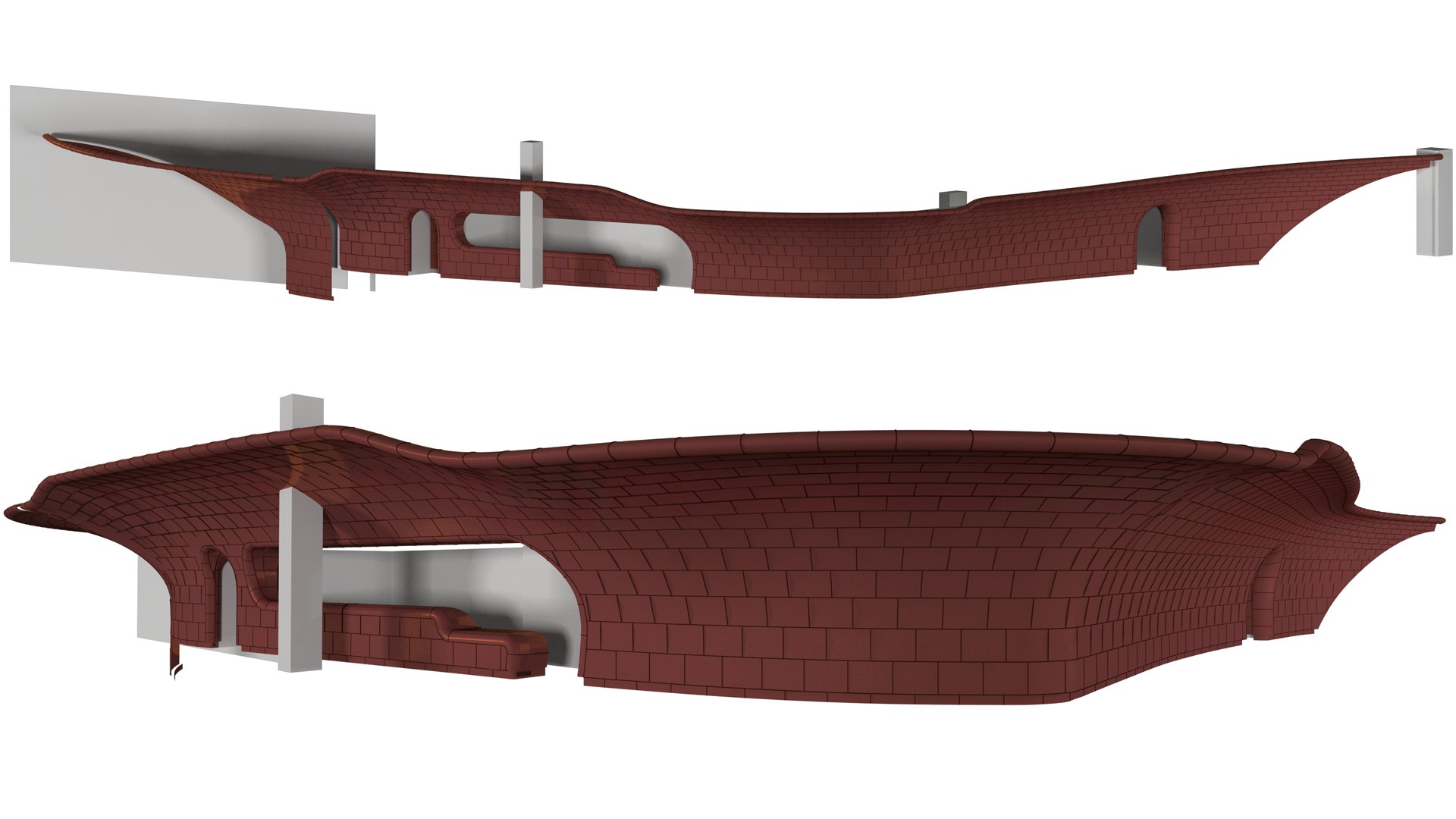Sea Containers House
I was tasked with producing approval drawings and site setting out for the patternated copper panels. Taking the 3D Model by the timber manufacturer, I rationalised the substrate and set a grid pattern for all elements.
Below is some images of the completed and the technical information I produced.
Still not seen this one in the flesh!
Technical Design
2014
London
CEL Group
Tom Dixon
Sub contract / Freelance
Type
Year
Location
Client
Architect
Capacity



















