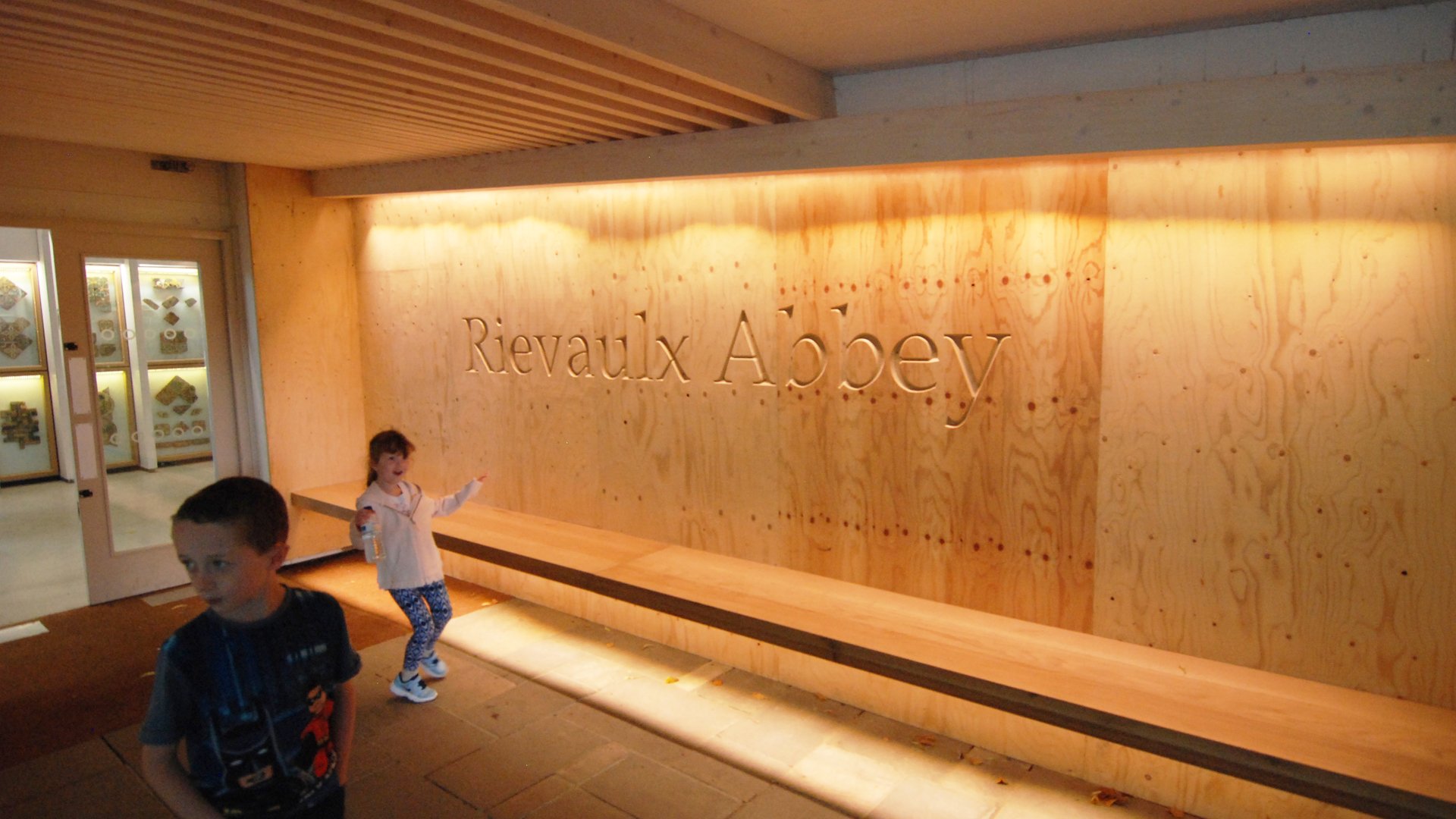Rievaulx Abbey
Tasked with working up a 3D model and approval drawings for the timber elements. This included all frames, roof structure, substrate and eaves / verge details. The structural frames have an increasing splay towards the rear that increases with each bay.
The structure include some lighting details which proved challenging with some of the complex geometry of the splayed frames. I was also responsible for producing manufacture information and site installation and coordination.
It is a fantastic design by the architect and the project won a Wood Award in 2017 as the commercial and leisure winner.
Below is some completed photographs and some of the technical information I produced.
Technical Design
2017
Helmsley
English Heritage
Simpson and Brown
Cowley Timber & Partners
Subcontracted / freelance
Type
Year
Location
Client
Architect
Engineering
Capacity



















